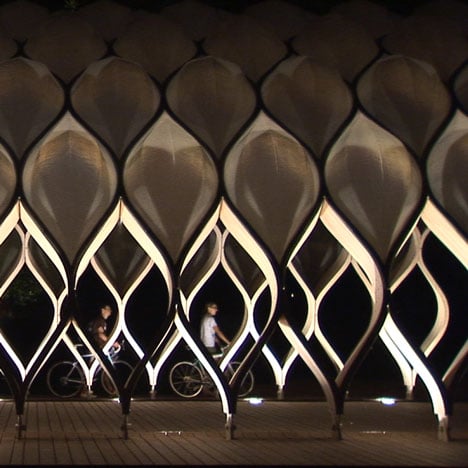
Architectural filmmakers Spirit of Space have sent us this video of a pavilion situated in Chicago’s Lincoln Park Zoo, designed by US architects Studio Gang.
Can’t see the movie? Click here.http://vimeo.com/14295019
The movie shows the construction of the bent-wood lattice structure, the installation of fibreglass shells to the top of the pavilion providing shelter and its various uses throughout day and night.
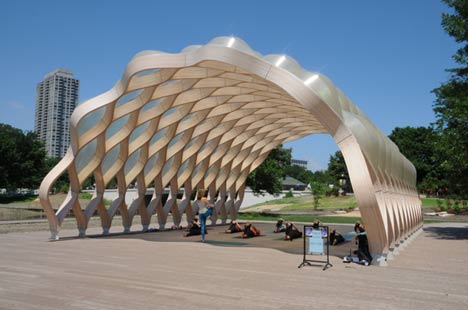
Studio Gang Architects also designed the boardwalk surrounding the 19th century pond, improving the water quality and habitat for the local wildlife and creating an educational nature trail.
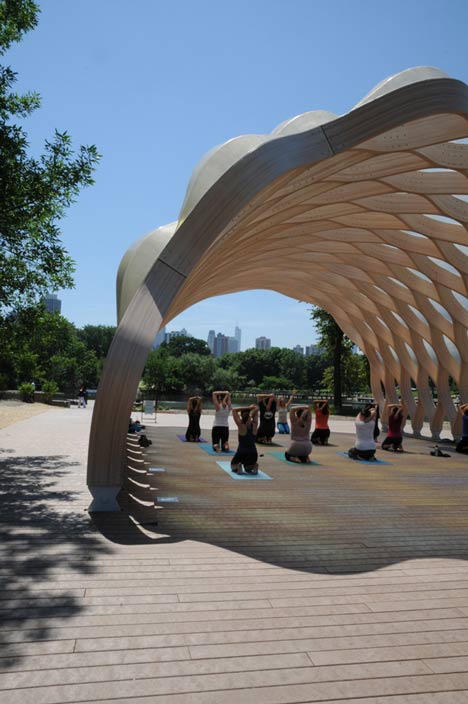
The new pavilion is used as an outdoor classroom, for yoga sessions and other activities.
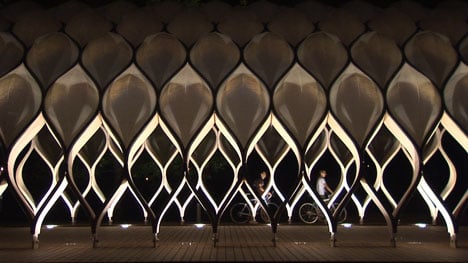
Here a little more from Studio Gang:
South Pond
Lincoln Park Zoo
Chicago, USA The project transforms a picturesque urban pond from the 19th century into an ecological habitat buzzing with life.
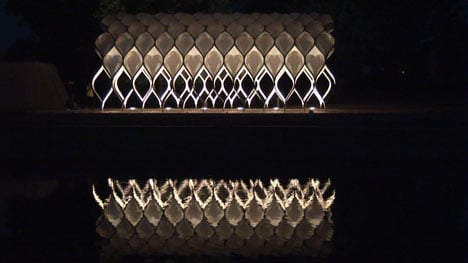
With the design’s improvements to water quality, hydrology, landscape, accessibility, and shelter, the site is able to function as an outdoor classroom in which the co-existence of natural and urban surroundings is demonstrated.
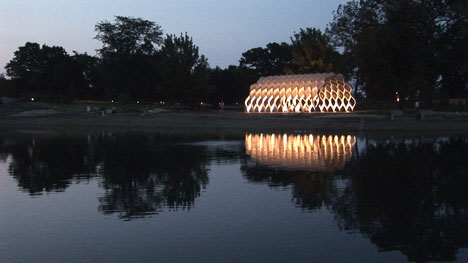
A new boardwalk circumscribing the pond passes through various educational zones that explicate the different animals, plants, and habitat found in each.
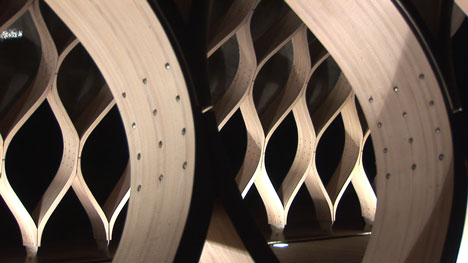
A pavilion integrated into the boardwalk sequence provides shelter for open-air classrooms on the site.
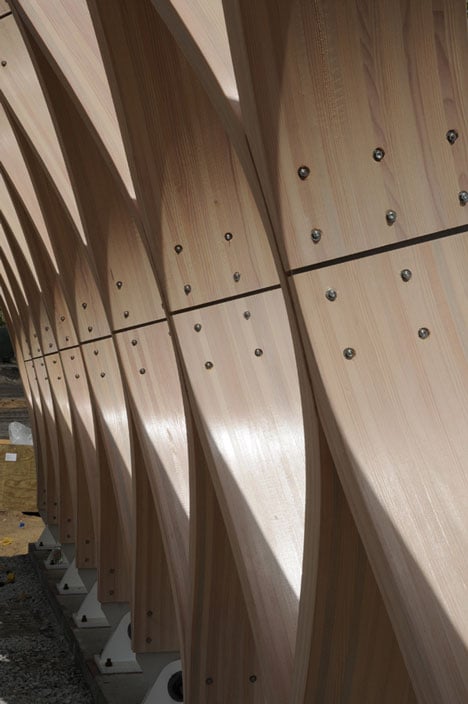
Inspired by the tortoise shell, its laminated structure consists of prefabricated, bent-wood members and a series of interconnected fiberglass pods that give global curvature to the surface.
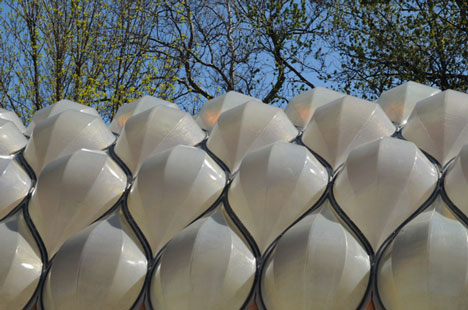
Architect: Studio Gang Architects
Owner: Lincoln Park Zoo
Status: Completed 2010










































