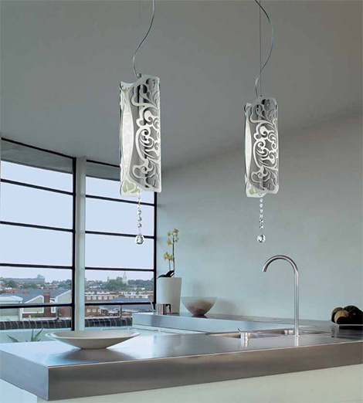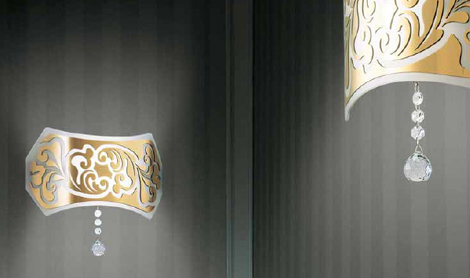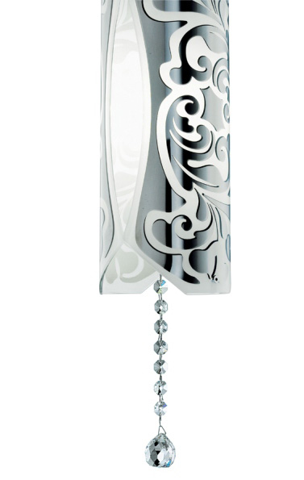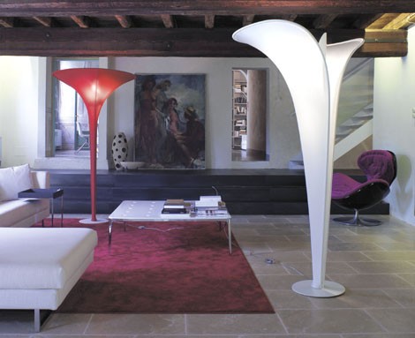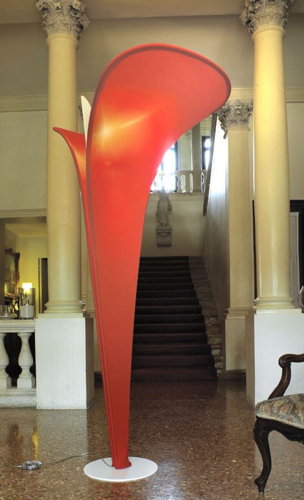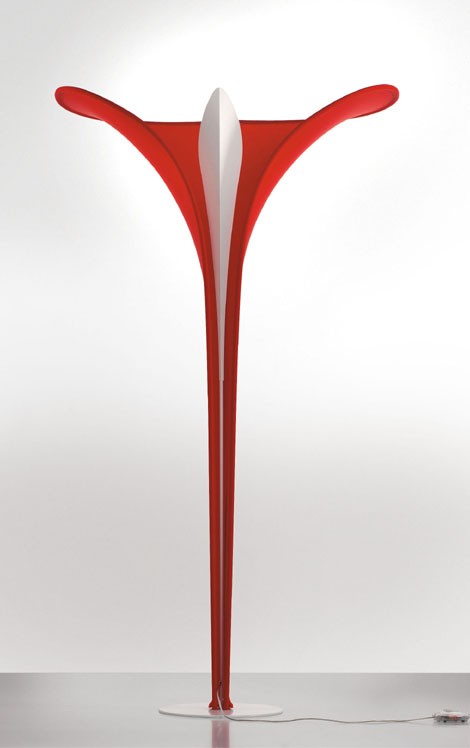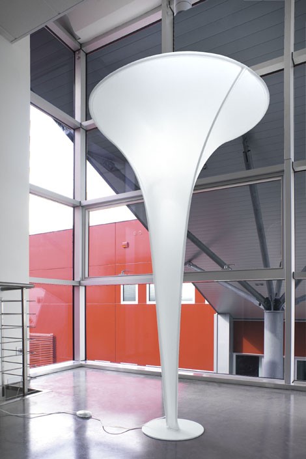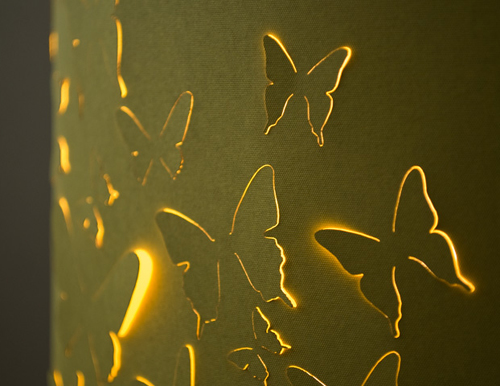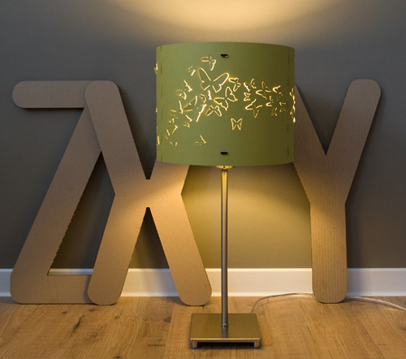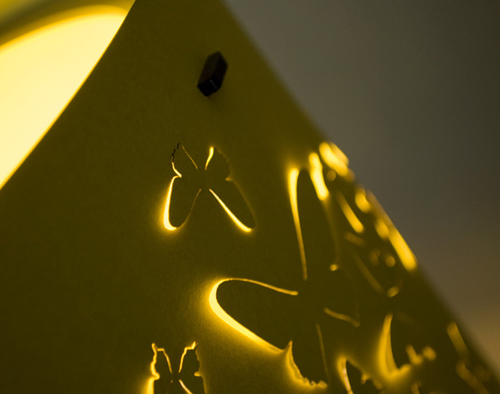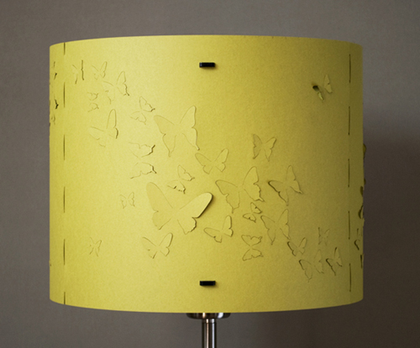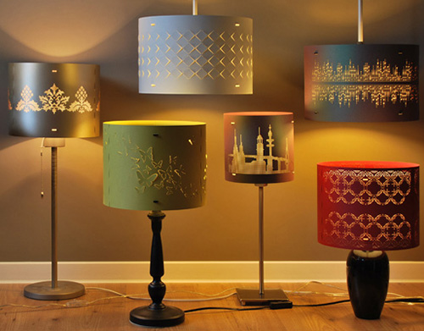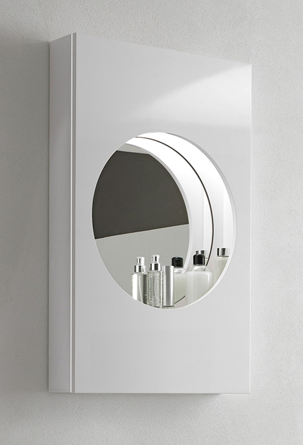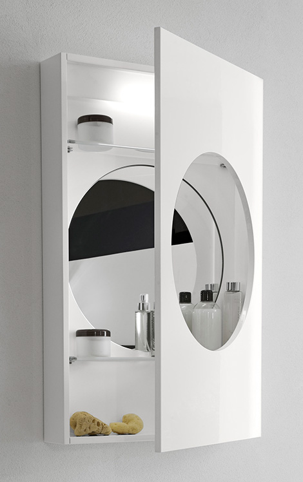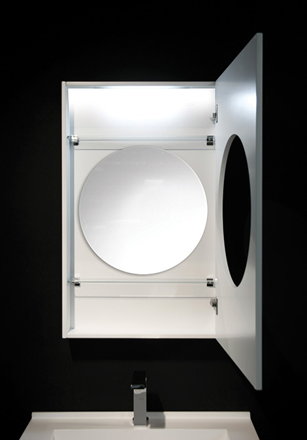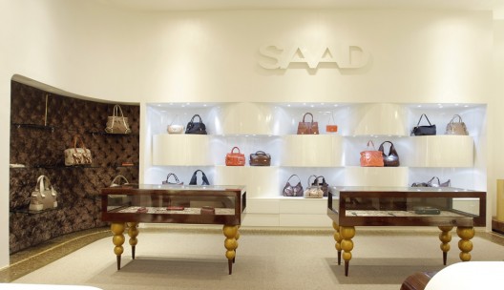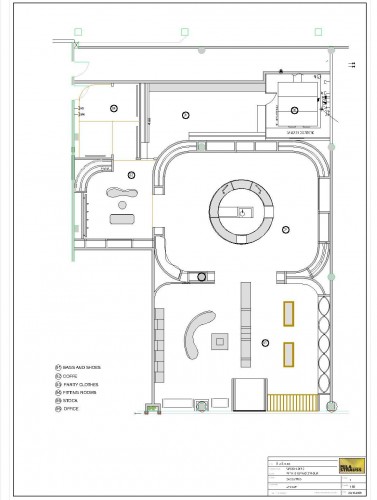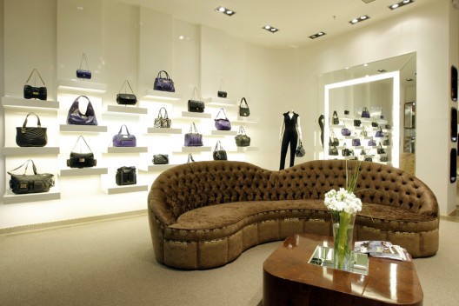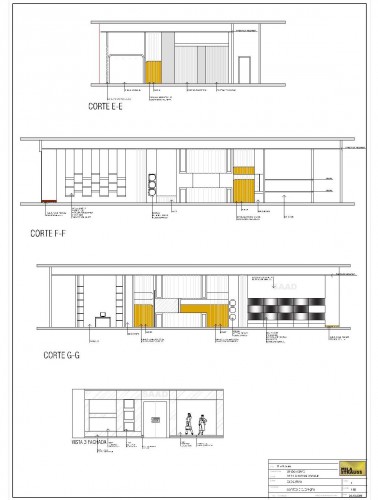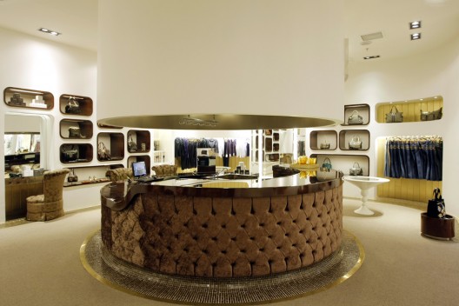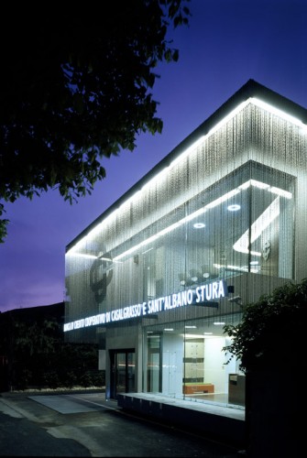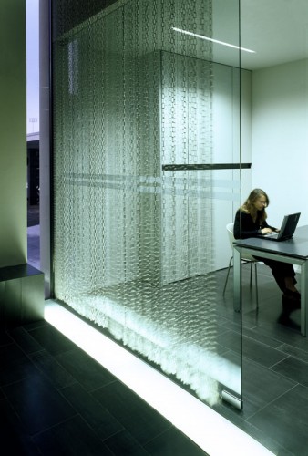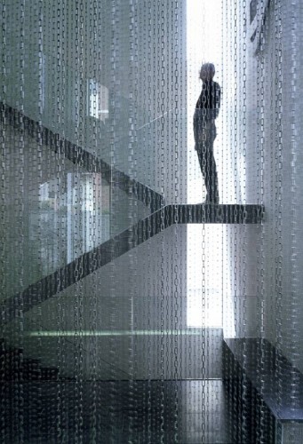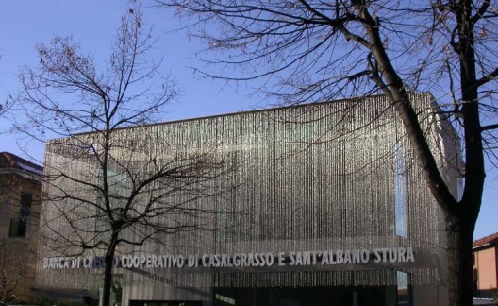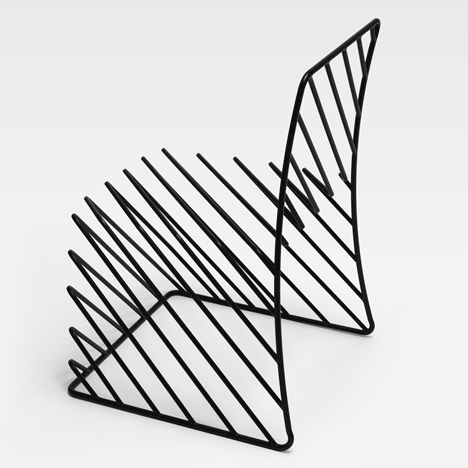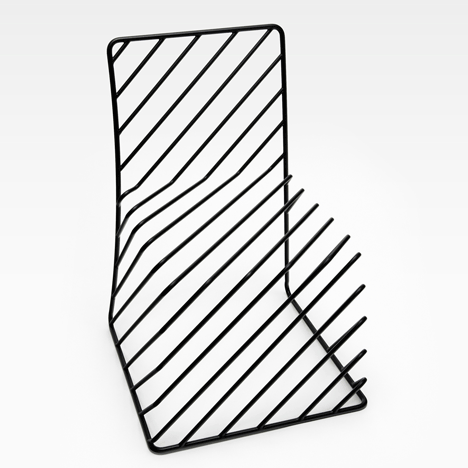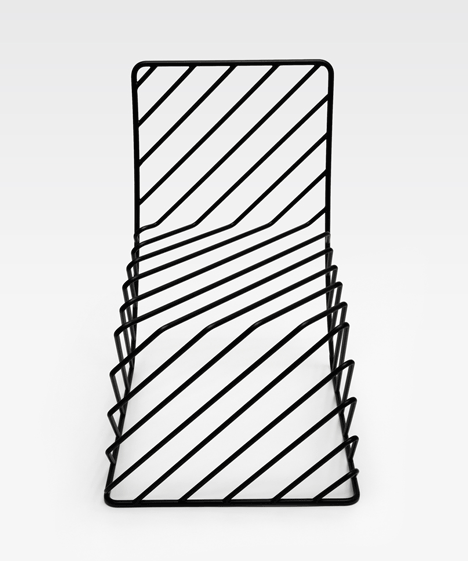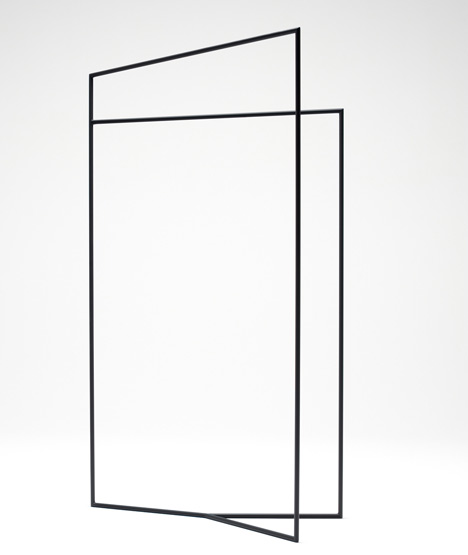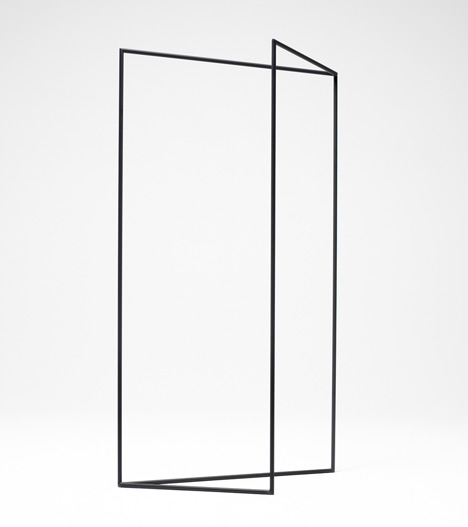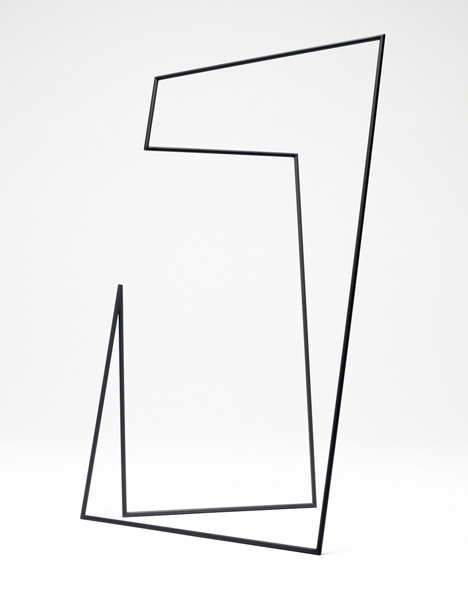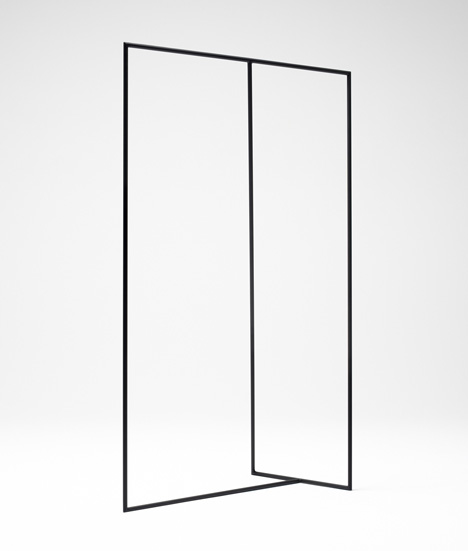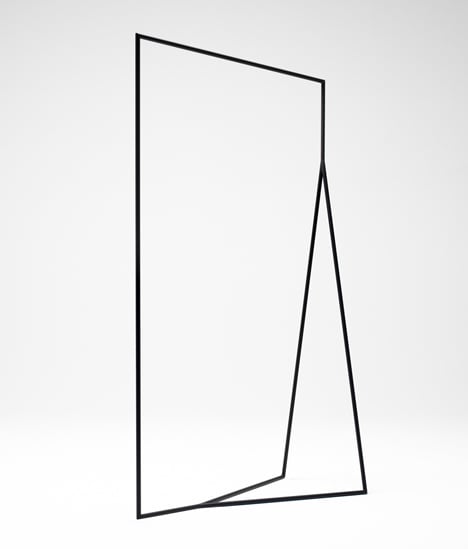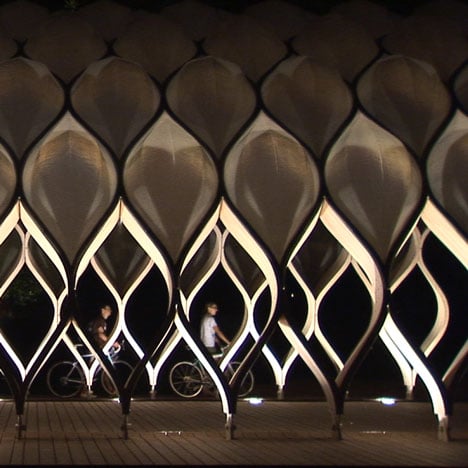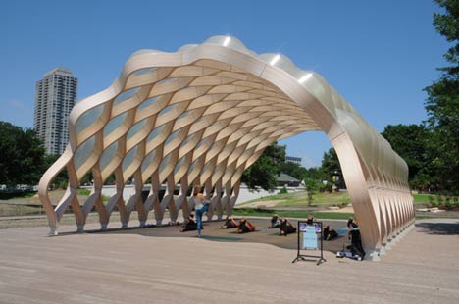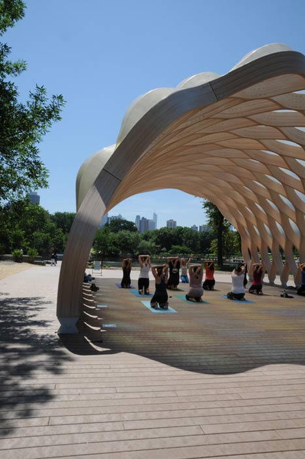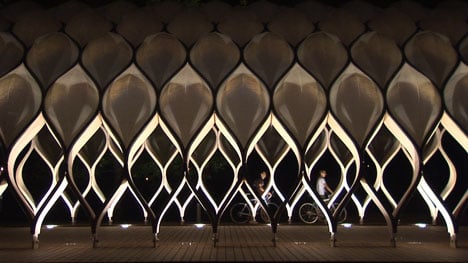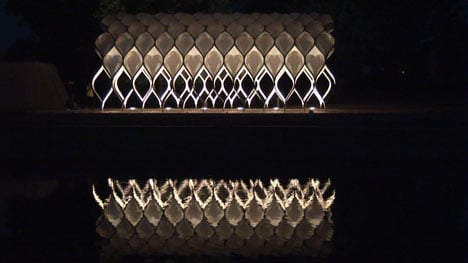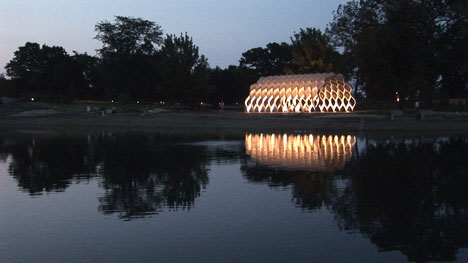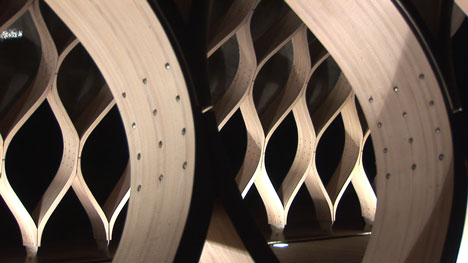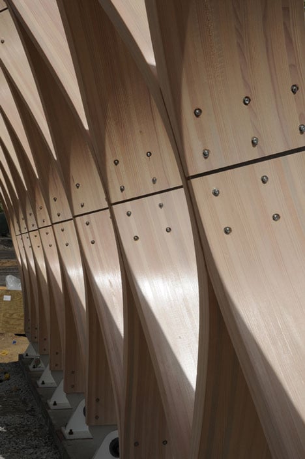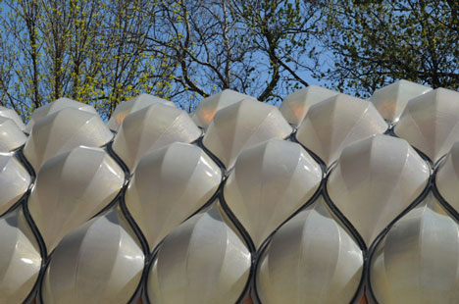Architects:
Studio Kuadra
Location:
Fossano, CN, Italy
Project Year:
2006
Photographs:
Courtesy of Studio Kuadra
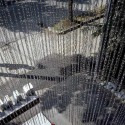

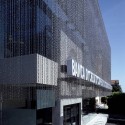
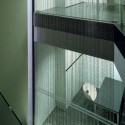
A cascade of chains on the facade, dynamic space, mobile, changing, not what you would expect from a bank, especially in a province at the foot of the Maritime Alps. The branch of this Credit Agency, winner of a closed competition, brings a breath of lightness and a levity that would be more common in a completely different sort of building; an exhibition centre or a performance venue, for example.
This bank is stripped of that entire traditional image which characterises an institution of this type and instead presents a new unedited image of itself.
Surprising and innovative outside, intimate and welcoming inside.
Although made up mainly of young people, the Kuadra studio of architects knows how to obtain the very best from the materials they use with rigor and finesse. Glass, metal and stainless
steel are all combined in a clever alchemy that highlights consistency, form, quality and singularity, while never neglecting composition, which remains precise and clean.

floor plan
The best way to fulfill the needs of the future customers and employees are constantly taken into consideration during the process of the project.
Strips of light, transparent staircases and pathways at different levels mean that clients in this bank will not be limited to cueing at the teller’s counter. They will have an opportunity to experience an architectural quality that Le Corbusier christened Architectural Promenade.
The architecture seems like an ode to clarity, transparency, to conceptual essence itself, while at the same time never losing sight of that direct functional relationship with the public, not just words from a bank worker’s manual, but the real public; an old man, a parent a child, all with differing needs. There is a wide, luminous open informal space given over to a children’s’ play area, quite a novelty in a bank, besides the obligatory comfortable sofas at the entrance. Wherever one goes from the counters to the meeting rooms one is breathing in that atmosphere of ordinary domesticity that never descends into the banal or predictable.
The inclusion of the chains on the façade, 11 linear kilometres, are no mere stylistic or aesthetic pretence, no external second skin. The idea is much more considered. The whole building, changes, shimmers and modifies its physical consistency. The curtain of chains hanging from on high fluctuates lightly letting off a gentle ringing, like Tibetan prayer bells. It captures the light bringing it inside, moulding it, and changing it, thus transforming the massive potentially heavy interior so that the whole building becomes a gigantic semitransparent lamp. In direct sunlight they act as protective sunshades.
Functionality and poetry combined naturally, without being pretentious. The result is surprising.
